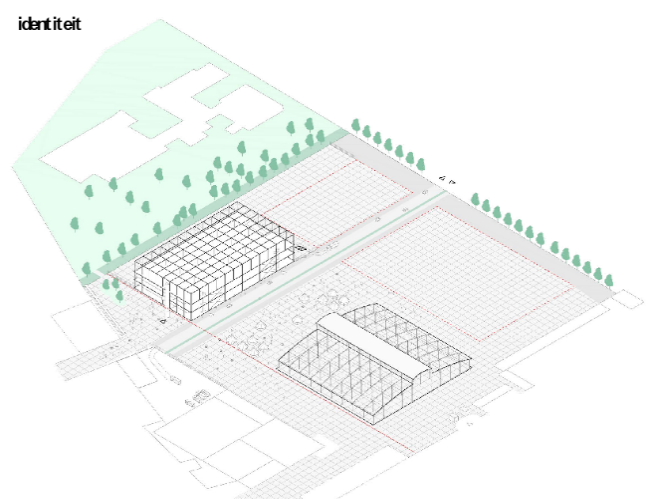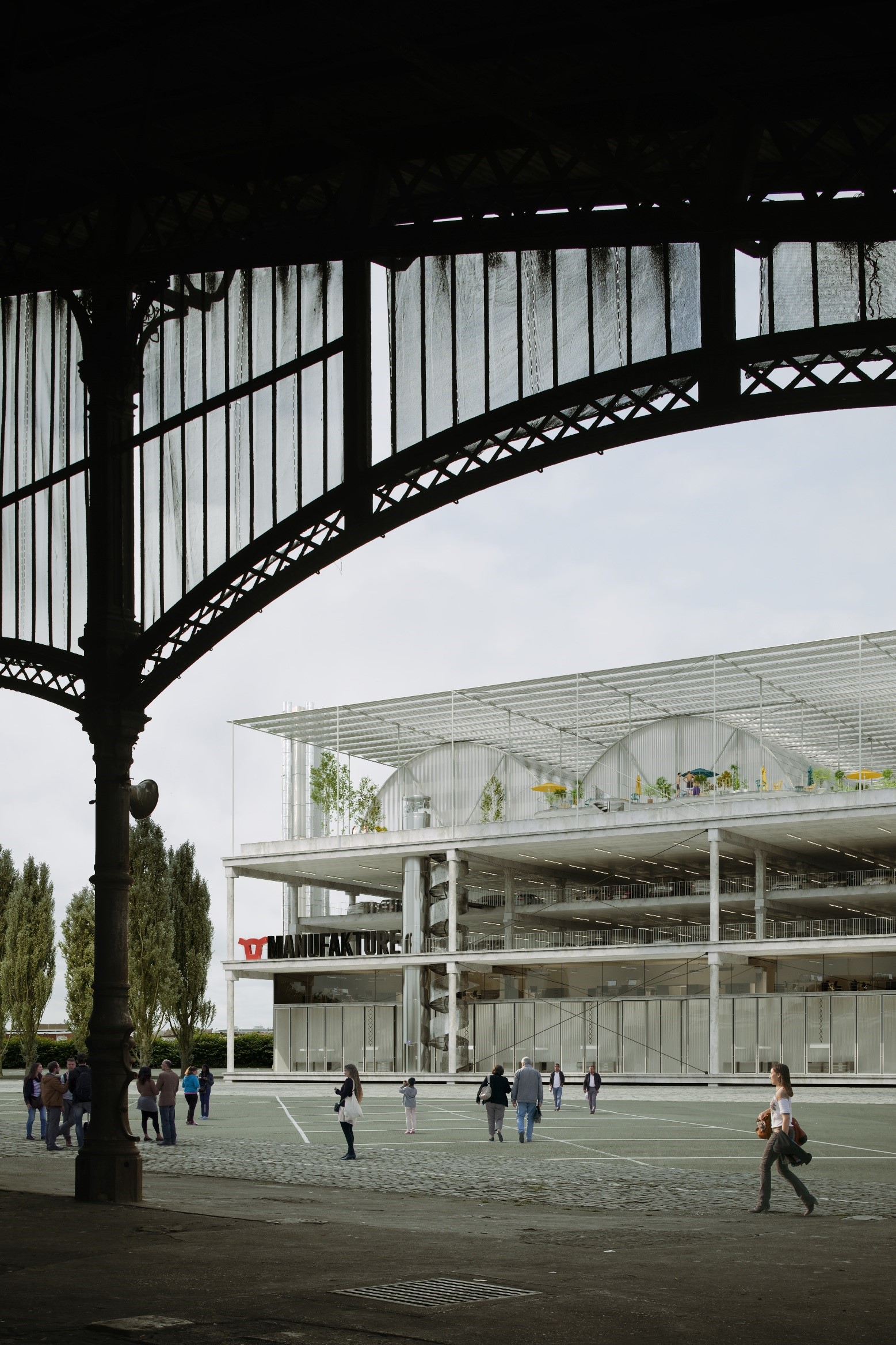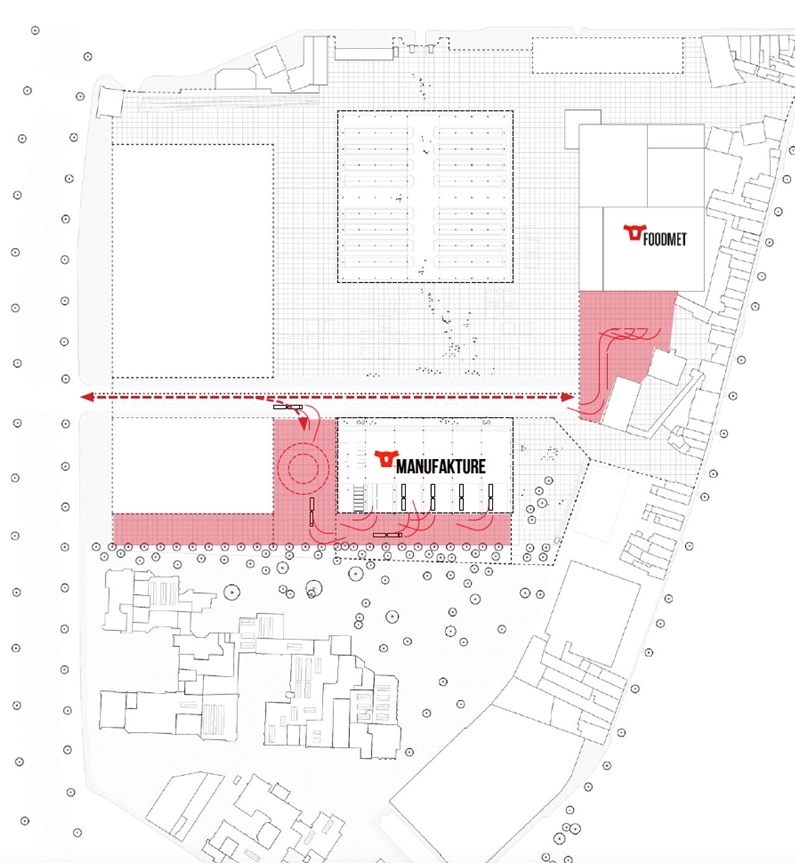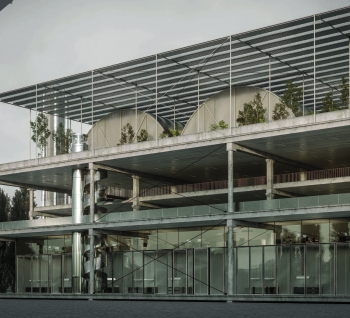Abattoir is opting for BAUKUNST
By January 2023, a new building with a surface area of approximately 6,000 m² is to appear on the Abattoir site in Anderlecht. The building was named 'the MANUFAKTURE', and will be conceived so to combine various functions. The MANUFAKTURE is co-financed by the Brussels-Capital Region and the European Regional Development Fund (ERDF). This will be the second major ERDF project on our site, after the FOODMET food market that was opened to the public in 2015. The Masterplan for the Abattoir site, which has been started in 2009 already, is now entering a new and important phase. The architect office BAUKUNST made the design. Read more...
For the design of the MANUFAKTURE, an architectural competition was launched last year, together with the Brussels architect, Kristiaan Borret. Of the 24 entries, 4 agencies were selected, each of which in turn was asked to present and explain its concept befor a quality room. Abattoir finally chose BAUKUNST, with headquarters in Brussels and Lausanne. Adrien Verschuere, an architect of Baukunst, has built up a nice track record and has experience with such building concepts. It has to be said that the other offices also submitted very interesting designs. But there can only be one winner...

BAUKUNST decided to respond to the spatial challenges set by the geographical location of the new building with a light-hearted design. Because of its position on the site, MANUFAKTURE makes it possible to create a new public space and to enter into a direct dialogue with the historic hall. What makes BAUKUNST’s design so unique is its extreme neutrality with regard to the “filling-in”, which allows incredible flexibility for the future. In addition to an important logistic access to the site, there will also be a soft connection between the neighbouring Birmingham district and the chaussée de Mons.
With this building, Abattoir wishes to further focus on sustainability. This means not only focusing on CO2-neutral production, but also making a conscious choice of materials, preparing a flexible interpretation of the building right from the start and further stimulating the mix of activities on the site. Through inclusive employment, circular economy and the pursuit of an additional public function on an architecturally high-quality building, the subsidies Abattoir receives are passed on to the users of our site.
What exactly does the MANUFAKTURE include?
The building itself consists of two stacked 16 metres high duplexes. Two large loggias have been placed on the north side of the building, referring to the industrial scale of the site. They provide space for vertical traffic. The front, facing the listed market hall, and which will later also be surrounded by a large urban square, becomes an activated facade that will allow for exchanges with the site's visitors.
The total investment is estimated at some €18 million, including soil remediation, demolition works, construction costs, fees and investments made by the tenants in their studios. The total investment subsidy (ERDF + Brussels-Capital Region) amounts to €10 million.

On the ground floor there will be workshops for meat-cutting or other food-related productive activities. In this complex there is no room for a new slaughterhouse, so that for the time being the current slaughterhouse will continue to function and will remain the only slaughterhouse in our capital.
On top of the workshops’ floor, two floors will serve as a public car park, with approximately 420 spaces. The enormous influx of market visitors on Friday, Saturday and Sunday will be easily accommodated. During the week, the car park can be useful for other users of the site or outside, such as the Erasmushogeschool for example. The logistic access for the productive workshops will be provided along the south side of the building.
All traffic flows of cars and logistics have been designed in such a way that their impact on the site is kept limited and as much space as possible is freed up for pedestrians and cyclists.
This car park must also be seen in the context of the Region's plans to expropriate part of the current Delacroix car park along the canal and to use it as a public esplanade. The design of the car park already takes into account a possibly more car-free future for Brussels and the possible transformations towards the future.

At Abattoir we like to activate the roofs of our buildings in order to create ecological or social added value. In addition to the studios and the car park, there is room for public functions that can respond to the needs of Brussels. What this function will be is not yet decided, but during the architecture competition the possibility of a public swimming pool with indoor and outdoor pools was explored. The heat released by the cooling systems of the productive activities on the ground floor can be recovered for heating the swimming pool, which makes the investment a lot cheaper and more sustainable compared to a traditional swimming pool.
The public authorities, together with the private sector, can put together a good project here and help to overcome the shortage of swimming capacity in Brussels. The non-profit organisation Pool is Cool, which is committed to reintroducing outdoor swimming pools in Brussels, believe in this building as location for new swimming infrastructure. BAUKUNST also took advantage of this aspect by designing the roof as a large pergola, thus entering into a dialogue with the greenhouses on the FOODMET building. In addition, this magnificent volume enjoys an impressive view of the Brussels skyline.
Where will MANUFAKTURE be located ?
 The MANUFAKTURE will be located approximately 80m away from the centrally located listed market hall, close to the plot boundary with the Erasmus University College Brussels. In combination with the impressive market hall, the MANUFAKTURE will reinforce the quality image of the site.
The MANUFAKTURE will be located approximately 80m away from the centrally located listed market hall, close to the plot boundary with the Erasmus University College Brussels. In combination with the impressive market hall, the MANUFAKTURE will reinforce the quality image of the site.
Timing of the MANUFAKTURE
The plans are still being refined in order to be able to submit the building permit by the end of 2019. At the same time, we will be able to further complete the commercialisation of the workshops.
We will then look for a suitable contractor. The construction site will definitely start at the beginning of 2021. By January 2023, the ground level workshops as well as the parking on the floors on top will be ready. In the meantime, we will also have a better understanding of the roof’s function(s). During the period of the works, the current market activities and the car park will have to be rearranged in order to adapt to this temporary situation.


